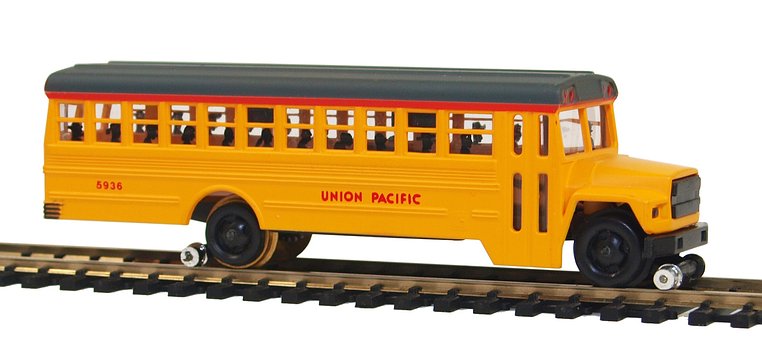 Students often find ratios difficult to manage without having a real context to relate to. Years ago, I saw the results of a class which was quite impressive.
Students often find ratios difficult to manage without having a real context to relate to. Years ago, I saw the results of a class which was quite impressive. The students started by designing a house. They had to draw plans for their dream house complete with bathrooms, bedroom, kitchens, etc. The plans had to be done correctly with a scale, doors, windows and everything normally expected.
Once the plans were created, they had to build a scale model out of wood so they could see it, just like those scale models you see on television shows. The models give a better sense of proportion for the rooms when we cannot visualize it.
When they build a model, they see that a 2 foot by 3 foot bathroom might be a bit small, or the 30 by 60 foot bedroom might overwhelm the rest of the house. There is always an esthetic element one has to keep in mind when designing a house. I know I hate houses with two sides heading back at a diagonal. To me, the main room acquires a squashed feel.
In addition, I prefer open floor plans with a higher ceiling so the rooms feel bigger. If the rooms are divided up so you have a separate living room from the kitchen, and the dining room, it can feel more cramped. By building a scale model, they see if the feel is as they desire.
I like some of the new apps because they allow a person to populate the rooms with furniture and drapes for a more complete feel. A 10 by 10 foot bedroom may seem large enough empty but when you add a bed, dresser, desk, chair, and night stand, it may suddenly seem too small. These apps supplies furniture in the correct size.
So with a couple of apps, the students has designed the house and populated it with furniture. Then building the model, gives a better feel so you can move around it and check it out. It also adds the hands on element for those who need a physical component.
Please let me know what you think. I'd love to hear from you.
No comments:
Post a Comment